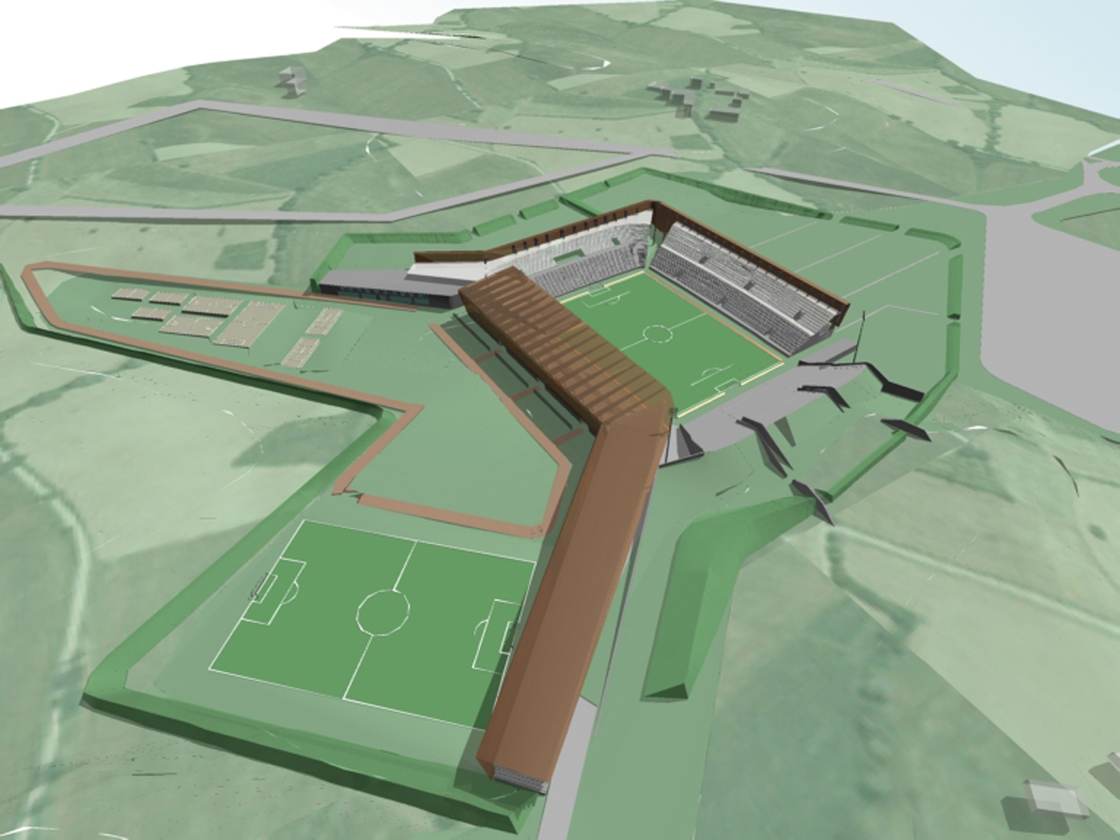PROJECT
Architecture
CO.27
The project has to answers to two principal tasks: the north-south orientation, necessary for football matches and for a good relationship with the surrounding hills, and the development of a pedestrian paths system able to create several accesses to the stadium, avoiding the overlapping of potentially dangerous users flows.
The football field is thought in continuity with the surrounding landscape system.
The macro-scale strategy is defined by an unique mark, articulated in harmony with the existing ground levels. Such gesture defines the boundaries of the stadium spaces, managing the different functional levels, designing specific “natural rooms” and becoming a built volume when it is overlapping the sport facilities.
The suggestion we tought about was that one of the Tuscany cities defence walls, a sign of modellation in the landscape and, at the same time, an infrastructural and building work.






