SELF Arquitectura is an architectural agency that operates internationally in Spain, Italy and Russia.
Directed by Giacomo Delbene and Massimiliano Giberti, together with Marika Roccabruna and Andrea Zampichelli, SELF offers the skills and the experience achieved by the partners during over twenty years of intense professional and research activity. The design of top projects at different scales, the participation and the awards in several international competitions, as well as the direction of teaching and research programs within leader universities, determine a specific approach to the profession. Being pragmatically anchored to the physical nature of the site and to the client’s inputs, engines of the project are the objective spatial quality of the proposed solutions, their economic, environmental and social sustainability, and the integration of the best tools, materials and methodologies that the RESEARCH has to offer to the MARKET.
The configuration of the design, communicative, constructive and maintenance processes into elements able to enhance the potential value of any commission enforces a methodology focused on the strategic capitalization of the resources.
Thus, reacting to the context, DESIGN is flexible to evolve over the time, accepting future requirements coming from the clients, as well as integrating new opportunities that the technological progress will make available. Keeping a positive and constructively critical attitude towards the Contemporary Architecture and the Real Estate Market, SELF turns any project into a challenging opportunity of RESEARCH and INNOVATION, gathering into the same evolutionary path different professional modalities, from direct commissions, to competitions, seminars, teaching and publishing.
DESIGN is always customized to client expectations, integrating the most convenient and appropriate technologic solutions for environmental and energetic sustainability. The teaching and publishing activities, fundamental tools in order to amplify and share the theoretical content of the adopted solutions, are key-elements for synthesizing the methodological and professional evolution, continuously and repeatedly dealing with new horizons and arguments.
Selected Awards:
- Winner project in the International Competition fot an Innovation Incubator (Ville Verte de Benguerir, Morocco, 2019, 38.203 m2)
- Winner project in the International Restricted Competition for the Rublyovo Arkhangelskoye Masterplan (Moscow, Russia, 2018, 464 ha)
- Winner project in the International Competition for the Pisa Santa Chiara Transformation Plan (Pisa, Italy, 2017, 11 ha)
- Winner project in the International Restricted Competition for the Prat Nord District (El Prat de Llobregat, Spain, 2009, 1.600.000 m2)
- Winner project in the International Competition for the restoration of Villa Bombrini (Genoa, Italy, 2005, 230.000 m2)
- Winner project in the International ANAS Competition for an archeological museum along the highway (Reggio Calabria, Italy, 2006, 15.000 m2)
- Winner project in the INCASOL Restricted Competition for a 64 housing units (Barcelona, Spain, 2005, 6.250 m2)
- Winner project in the International Competition for a municipal offices building (Novi Ligure, Italy, 2003, 2.600 m2)
- Winner project in the International Competition for the new Deiva Marina waterfront (La Spezia, Italy, 2002, 21.000 m2)
- Winner project in the International Competition for the transformation of Corso Sardegna General Market (Genoa, Italy, 2001, 42.000 m2)
Selected Projects:
- Lainate C House (300 m2. Lainate, Italy, 2018)
- White House (360 m2, Origgio, Italy, 2017)
- House in MilanoSesto (21.500 m2, Sesto San Giovanni, Italy, 2017)
- Planta (13.000 m2, Menarguens, Spain, 2014)
- Favelas restoration in Rio de Janeiro (120.000 m2. Rio de Janeiro, Brasil. 2012)
- Domus degli Affreschi green roof (1.600 m2. Luni, Italy, 2011)
- Tripoli Masterplan (19 ha. Tripoli, Libia, 2011)
- Prat Nord Masterplan (1.600.000 m2. El Prat de Llobregat, Spain 2010)
- Neverland (9.500 m2, Afsluitdijk, The Netherlands, 2009)
- Extension of Perfetti factory (12.985 m2. Lainate, Italy. 2009)
- Cervoles House (320 m2, La Pobla de Cervoles, Spain, 2009)
- Social housing in the Mina (6.205 m2. Barcelona, Spain. 2006)
- Four Elements Park (350 ha. Campocatino, Italy. 2006)
- l’Ice-Loop Hotel (2.980 m2, Campocatino, Italy, 2005)
- Urban restoration of Palazzo del Principe Area (160.000 m2. Genoa, Italy.2000)
Selected Books:
- “ArchiDisney. Architettura, città, design nell’arte di Floyd Gottfredson” (Odoya, Bolonia 2019)
- “La città (con)divisa. Manuale di convivenza urbana nell’epoca del conflitto” (Sagep, Genoa 2018)
- “Made in GOA. Guida alla città ibrida” (Sagep, Genoa 2017)
- “La casa è un sogno” (Sagep, Genoa 2017)
- “Compendio di anatomia per progettisti” (Quodlibet, Macerata 2014)
- “Habitar a Comunidade” (Forma, Poggibonsi 2012)
- “Piccolo Manuale d’uso per l’architettura contemporanea” (22 Publishing, Milano 2012)
- “ARCHEONET architettura, paesaggio, turismo” (22 Publishing, Milano 2011)
- “Exploring Conteporary aGE” (LISt Actar, Barcelona 2010)
- “Public, Private, Ephemeral. Ceramics in Architecture” (Ascer, Barcelona, 2008)
- “Barcelona, Contemporary Transformations” (Meltemi, Roma 2007)
- “Proyecto BCN” (Actar/ Ajuntament de Barcelona, Barcelona 2007)
- ”Four Elements: a Landscape project between Art and Nature” (Actar, Barcelona, 2006)
- “Geno(v)a, developing & re-booting a waterfront city“ (NAi Publishers, Rotterdam 2003)
0
Projects
0
Awards
0
Collaborators
0
Creative ideas
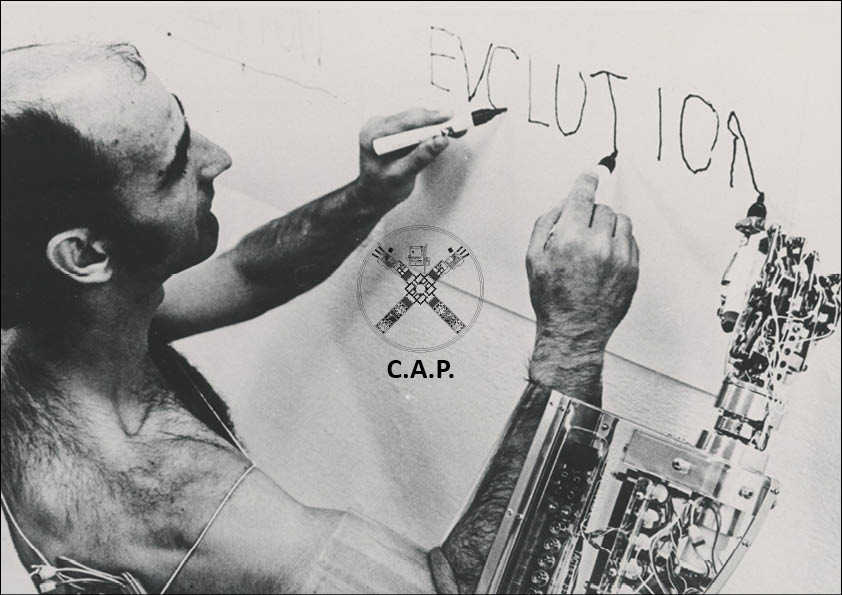
SELF operates in different fields. Here are some links to research groups of which the partners of SELF are part of, as well as sites dedicated to teaching practice we applied at the University of Genoa and Milan.
All the steps I’ve taken
in my life brought me here,
now.
Alberto Garutti.
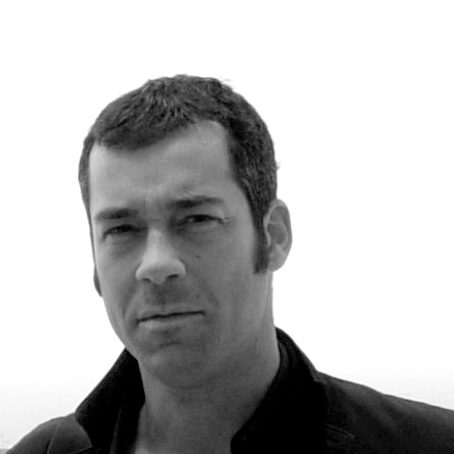
GIACOMO DELBENE
PARTNER ARCHITECT
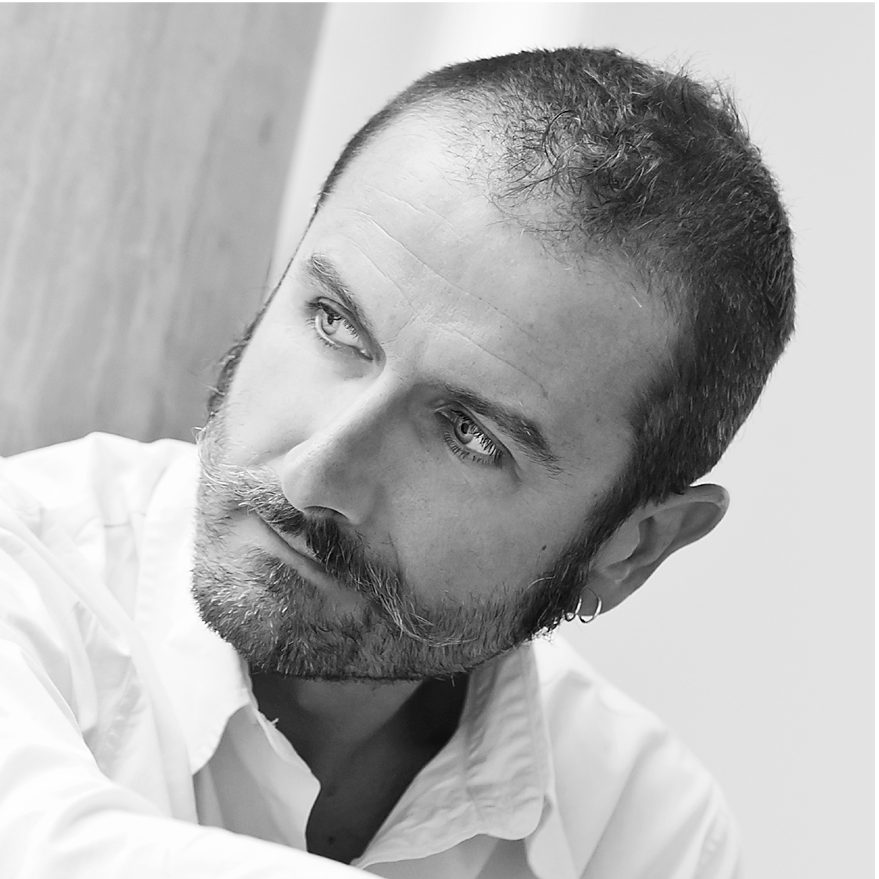
MASSIMILIANO GIBERTI
PARTNER ARCHITECT
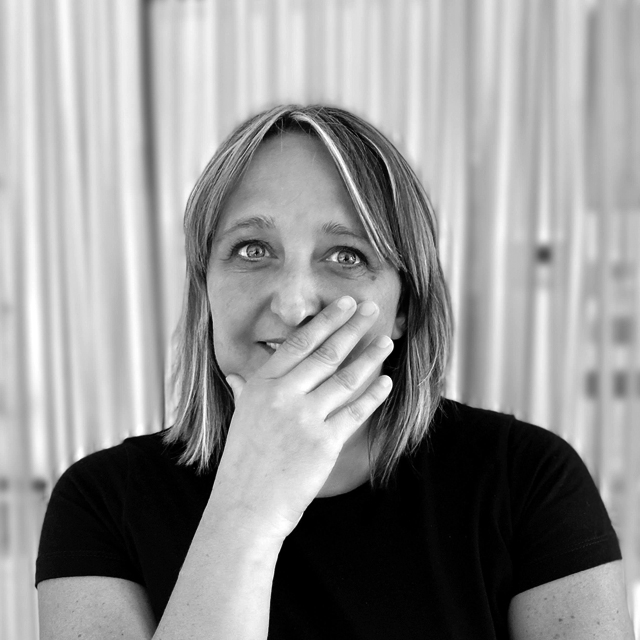
MARIKA ROCCABRUNA
PARTNER ARCHITECT
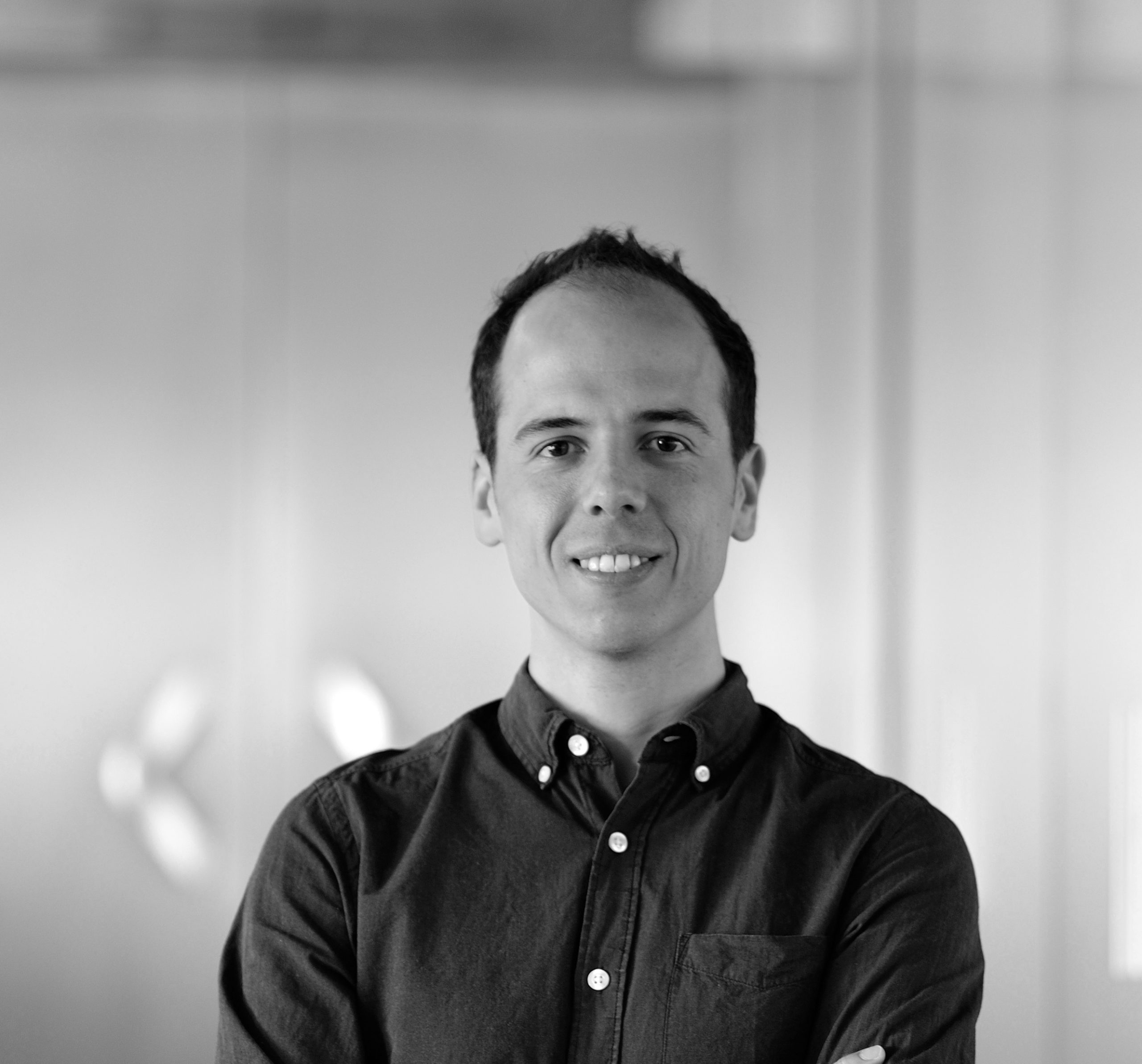
STEFANO BAI
PARTNER ARCHITECT
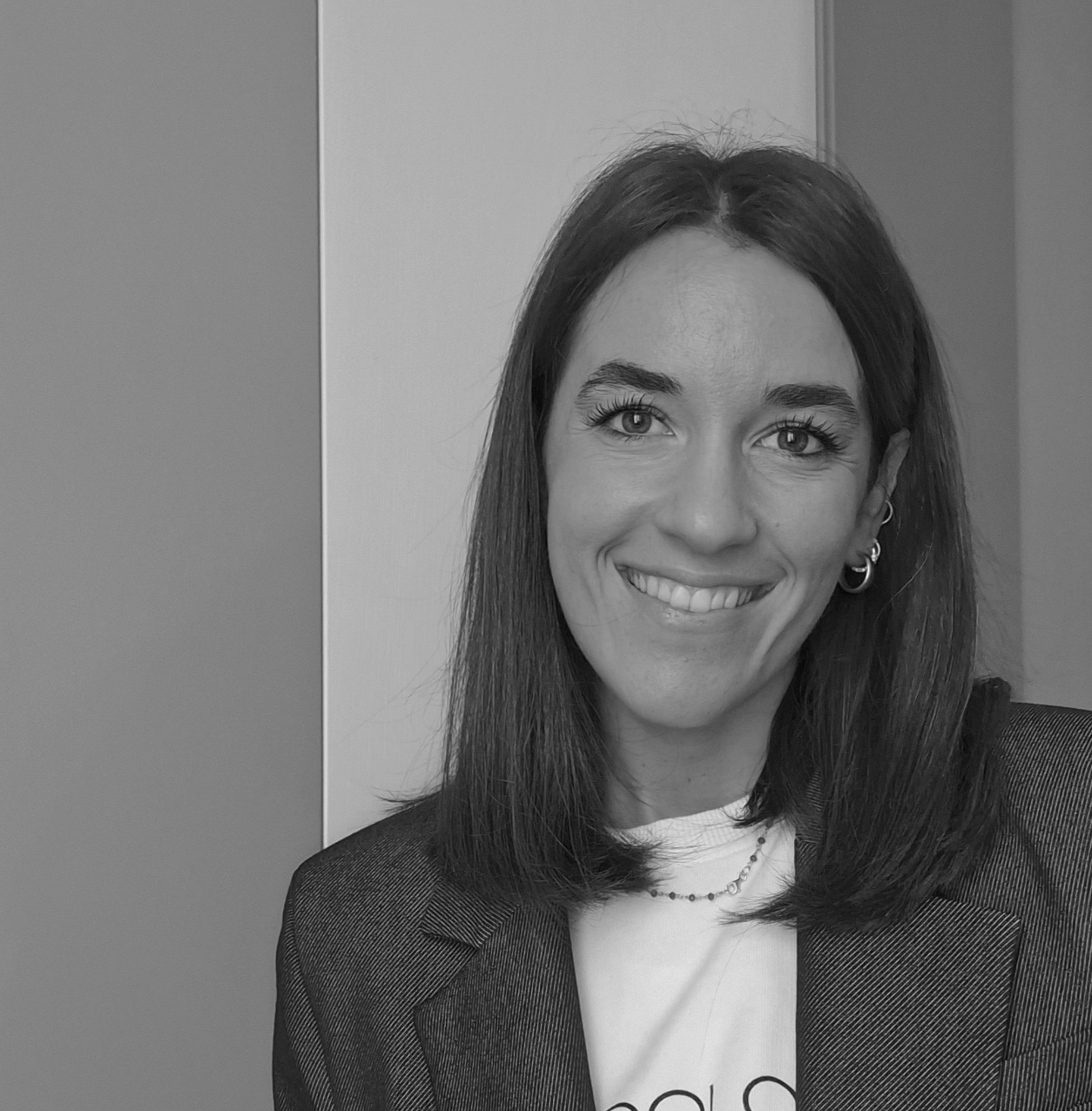
CHIARA TASSANO
STAFF ARCHITECT
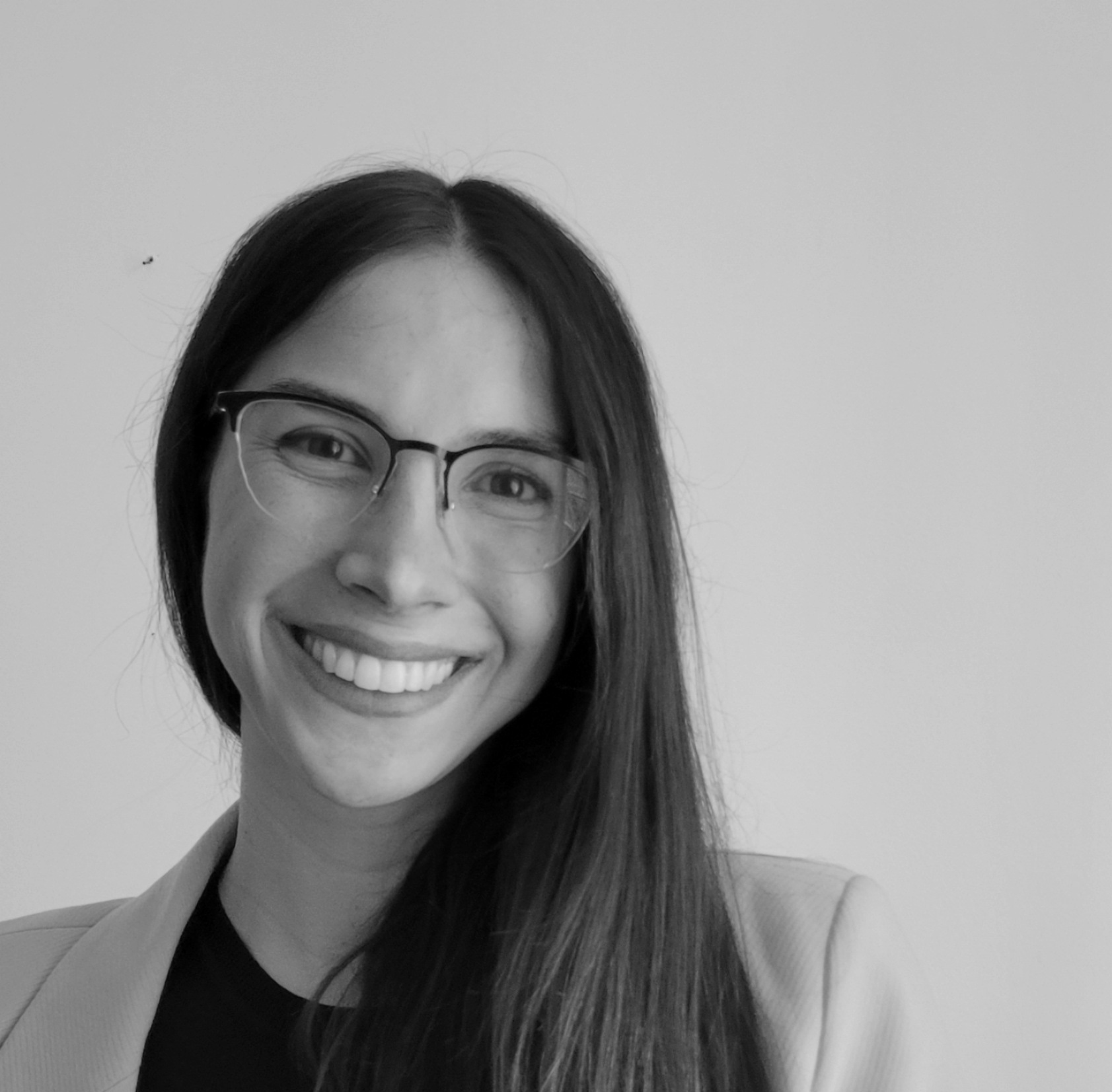
JOSEFINA MONTELEONE
STAFF ARCHITECT
