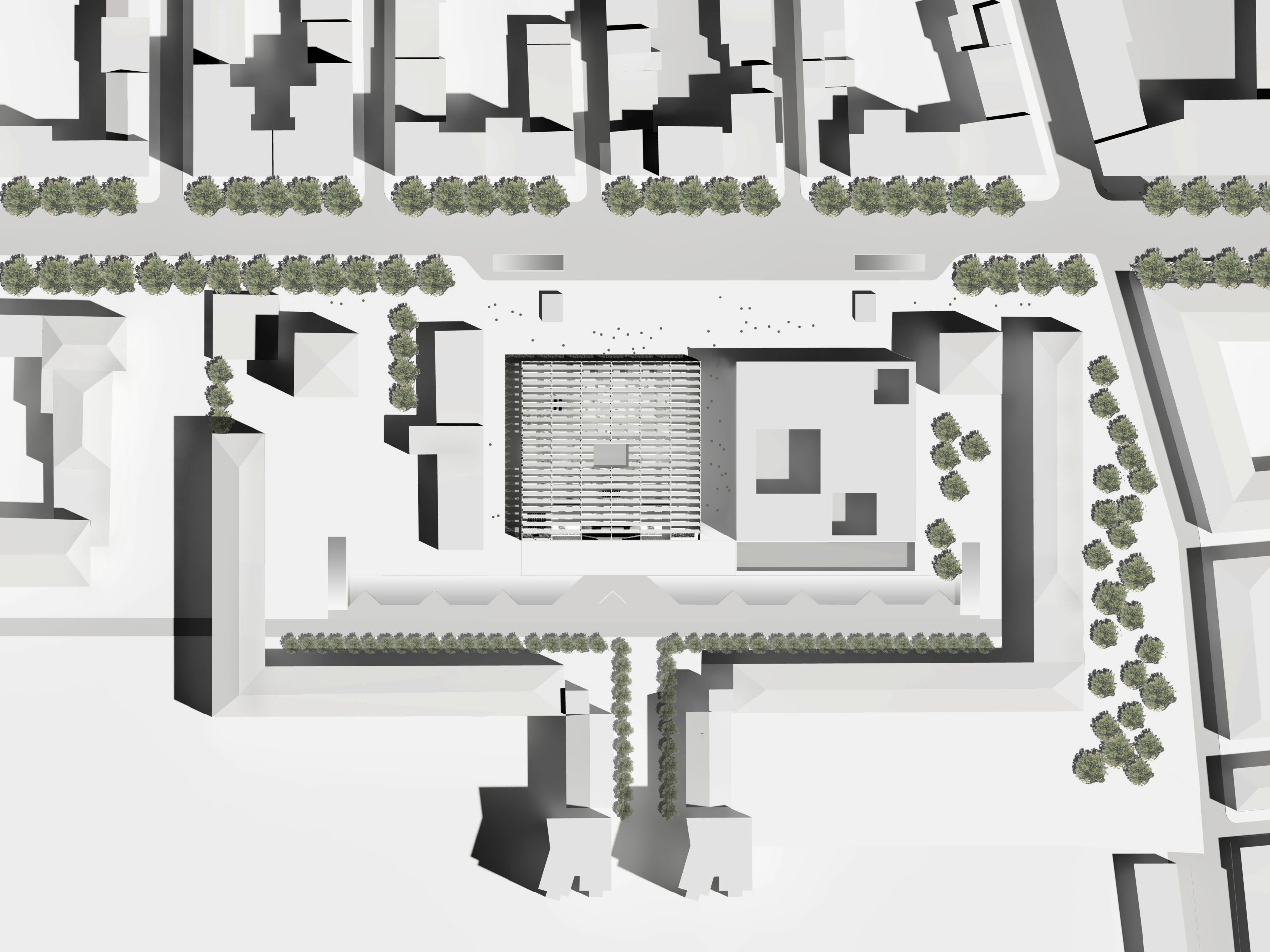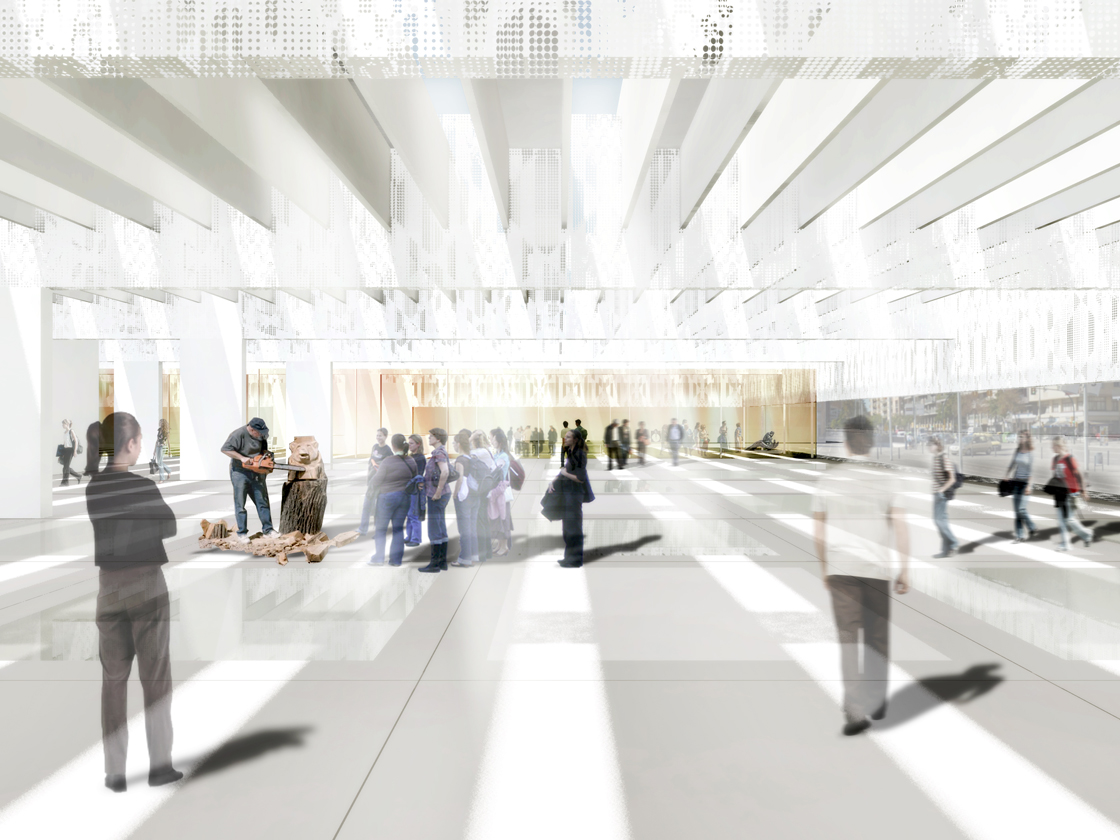PROJECT
Architecture
CO.47
The Bòlit, the future Contemporary Art Centre of Girona has to be a iconic public building dedicated to the promotion of creativity and to the production and exhibition of contemporary artistic practices.
This means that the complex has to offer innovative spaces, designed for workshops and people’s participation, much more that a conventional museum.
The project proposes to fit underground most of the spaces required by the functional programme, with the roof of such space being the ideal prolongation of street’s public space.
This area is covered by a big pergola (50mx50m) casting on the floor the precise profile of the underground building.
The new public square will be used for gathering people, organizing events, activate performances, etc. and the big roof let the centre to be easily upgraded.
The action of burying the volumes allows to design a building highly sustainable from all points of view.









