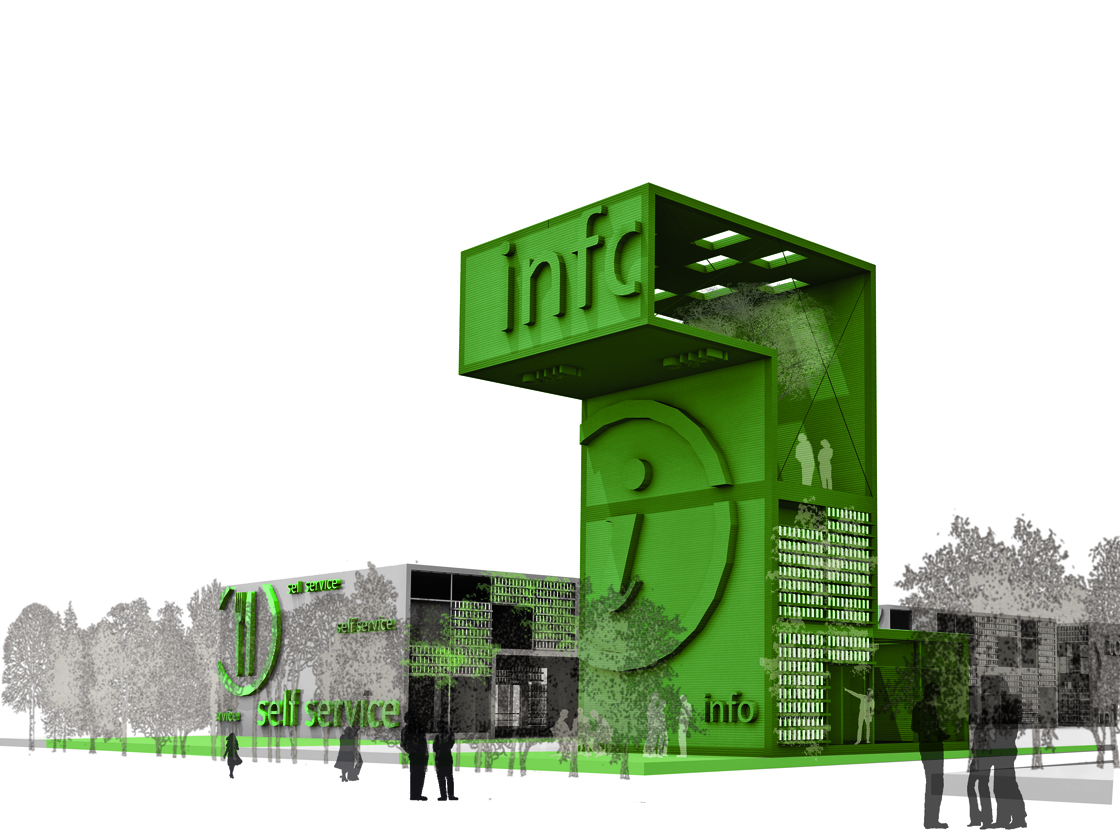PROJECT
Architecture
CO.66
Can architecture feed the planet? This is the question which part of the project for the service buildings of Expo Milano 2015 entitled Feeding the Planet. Energy for life: elementary structures easily habitable inspired by the natural life cycle of living organisms that are born from the earth and return to the earth in the form of humus for vegetation and agriculture.
The idea at the basis of the intervention is the second life of the architecture, particularly the temporary, and its transition state (through the disposal annotated in a predetermined time), by artificial object to natural element totally integrated with the landscape.
In this case, one in Milan and its hinterland. A landscape in constant evolution, capable of supporting both the natural vocation of the various metropolitan areas calls into play is in progress or future planning.
The objective is also the strength of the proposal is the gradual transformation of the built in green and its variation across the different configurations that can take nowadays in contemporary cities such as Milan and multitasking.
The examples are many and range from impromptu guerrilla gardens of the sociality of community gardens to the testing of Kleingarten and sustainability of urban gardens: specific interventions and capillaries, with an important involvement of the community who becomes an active part of the process, affecting areas of genetically and socially diverse city.
Starting in the interstices of the building fabric to large metropolitan parks, through the system of roads and bypasses organizing the mobility and movement of the wheels and rail. Not to mention the system of bike paths planned in the program EXPO 2015.’s All thanks to the disappearance of the scheduled service architectures EXPO 2015 which become natural after being used in the meantime, as the basic structures of an emergency or for ‘activation programs, social or environmental.
As a result, the completeness of which is entrusted to several successive stages, is the design, over 24 months, a new map, or rather, a new landscape spread where the keywords are: vegetation, water, earth, sun climate; a network of green to overlay the new urbanism of Milan but also in relation to completion of major construction projects ongoing (Portello, Porta Nuova, Citylife, Santa Giulia) where you can make a very diverse and intelligent use of public parks in order to ensure better environmental quality and usability of a capillary system of urban green spaces.




